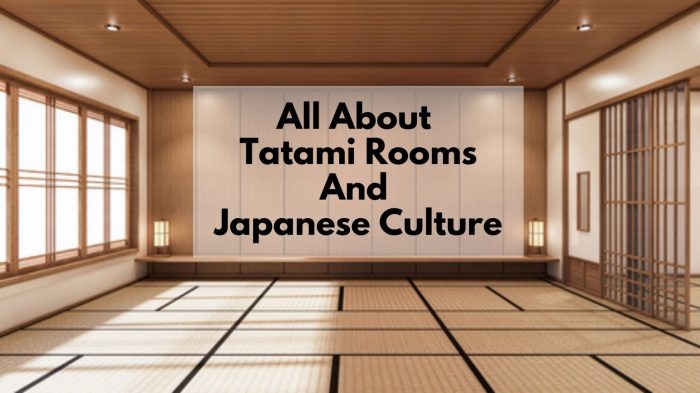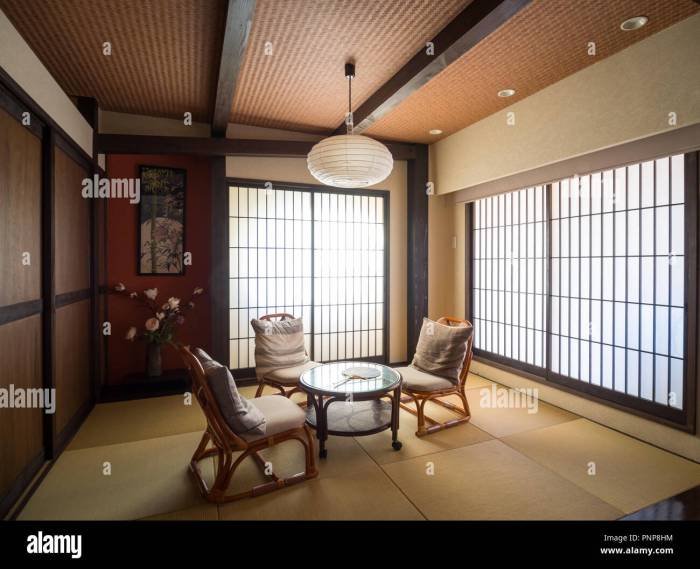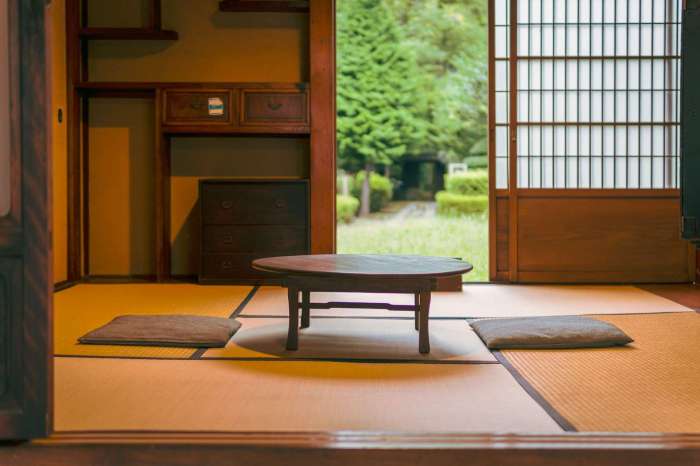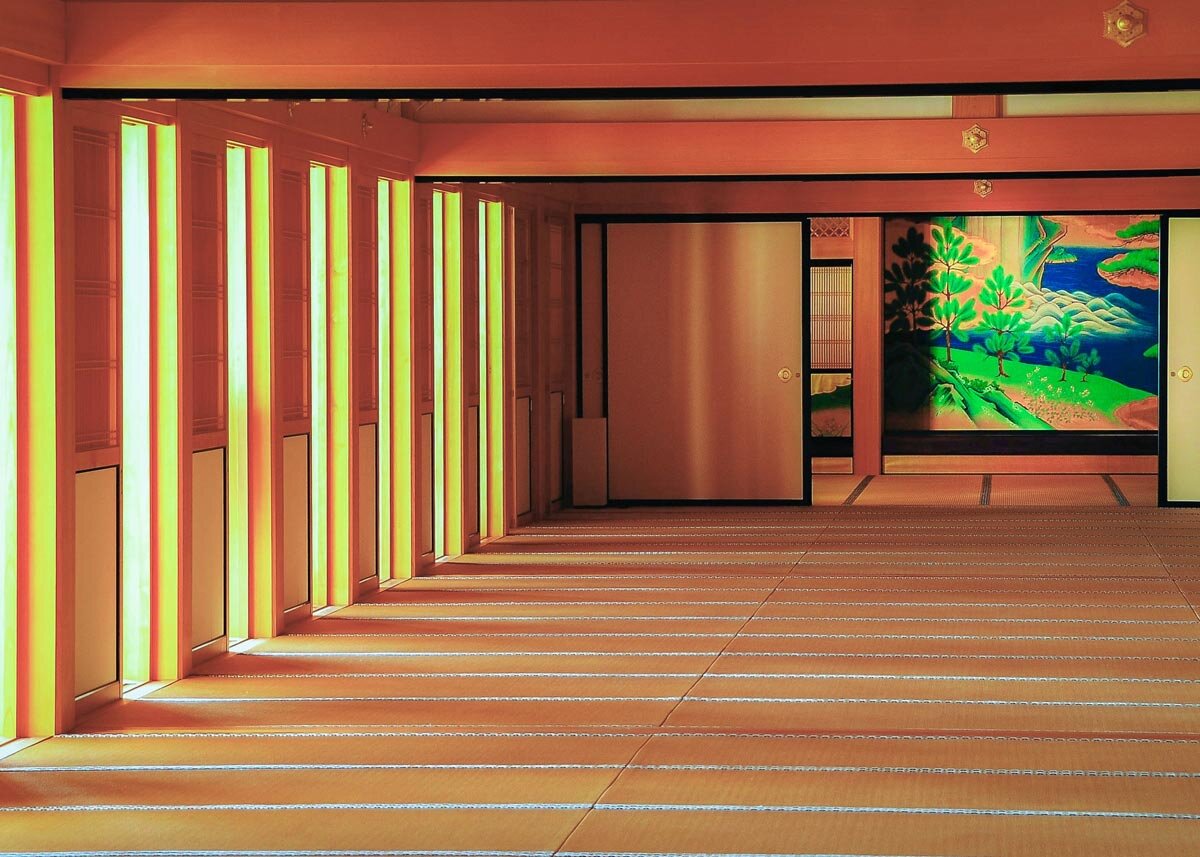Imagine a kitchen where the serenity of a traditional Japanese tea room meets the functionality of a modern culinary space. This is the essence of a Japanese kitchen incorporating tatami mats – a design concept that harmoniously blends ancient aesthetics with contemporary practicality. The subtle textures of natural wood, the soft glow of carefully placed lighting, and the calming presence of tatami mats create an atmosphere of tranquility and understated elegance.
This exploration delves into the design principles, material choices, and cultural significance behind this unique and increasingly popular kitchen style.
We will examine the optimal layout for efficient workflow, explore various space-saving built-in storage solutions, and detail the selection of essential appliances to enhance both functionality and visual appeal. The properties of different wood types, the nuances of tatami mat construction, and the seamless integration of these elements into the overall design will be carefully considered. Furthermore, we’ll explore how minimalist design principles and modern interpretations can enhance the inherent beauty and functionality of this captivating kitchen style, offering a unique blend of tradition and contemporary living.
Design Aesthetics of a Japanese Kitchen with Tatami Accents

The integration of tatami mats into a modern Japanese kitchen presents a unique opportunity to blend traditional aesthetics with contemporary functionality. This design approach emphasizes the use of natural materials, clean lines, and a careful consideration of light and shadow to create a space that is both beautiful and practical. The subtle textures and earthy tones of the tatami mats provide a grounding element, contrasting beautifully with the sleek lines of modern cabinetry and appliances.
Material Choices and Finishes
The selection of materials is crucial in achieving the desired aesthetic. For a Japanese kitchen with tatami accents, light-colored woods like Japanese cedar ( sugi) or Japanese cypress (hinoki) are excellent choices. These woods are known for their durability, resistance to rot, and beautiful grain patterns. A natural oil finish would enhance the wood’s inherent beauty and provide a protective layer, while a clear lacquer finish would offer a more polished and modern look.
The tatami mats themselves are traditionally made from rush grass, but synthetic alternatives are also available, offering increased durability and water resistance, a crucial consideration in a kitchen environment. The choice between natural and synthetic tatami would depend on the level of maintenance desired and the overall design aesthetic. Stone countertops, such as granite or slate, in neutral colors would complement the wood and tatami, providing a sophisticated and practical surface for food preparation.
Lighting Scheme
Lighting plays a pivotal role in creating the desired ambiance. Maximizing natural light is paramount; large windows or skylights should be incorporated to flood the space with sunlight. This natural light should be supplemented by strategically placed artificial lighting. Recessed lighting can provide general illumination, while task lighting, such as under-cabinet lights, can be used to illuminate work areas.
Warm-toned LED lights are a good choice, mimicking the soft glow of natural light and creating a welcoming atmosphere. Ambient lighting, such as strategically placed pendant lights or floor lamps, can add depth and texture to the space, highlighting the tatami mats and other design features. The use of dimmer switches allows for adjustable lighting levels, creating different moods throughout the day.
Color Palettes and Cultural Significance
The color palette should reflect the serenity and harmony associated with Japanese design. Natural and earthy tones are preferred, often featuring shades of beige, grey, and brown. These colors are complemented by accents of green, representing nature, and muted blues, evoking the tranquility of the sea.
| Color Name | Hex Code | Description | Cultural Significance |
|---|---|---|---|
| Shironeri (Off-White) | #F8F8FF | A soft, almost imperceptible off-white. | Represents purity, simplicity, and a blank canvas for the other elements. |
| Chairo (Tea Brown) | #A0522D | A warm, earthy brown reminiscent of traditional tea ceremonies. | Symbolizes grounding, stability, and connection to nature. |
| Midori (Green) | #558B2F | A muted, natural green, reminiscent of bamboo or moss. | Represents growth, harmony with nature, and renewal. |
| Aoi (Blue) | #6495ED | A calm, slightly desaturated blue. | Associated with tranquility, peace, and the vastness of the sky and sea. |
Functionality and Space Optimization

The design of a Japanese kitchen with tatami accents hinges on a delicate balance between functionality, aesthetic appeal, and efficient space utilization. The principles of minimalism and maximizing natural light, central to Japanese design philosophy, directly inform the optimal layout and incorporation of storage solutions. Unlike Western kitchens which often prioritize large, open spaces, Japanese kitchens often favor a more compact and organized approach, reflecting the cultural emphasis on order and efficiency.The optimal layout prioritizes a smooth workflow, minimizing unnecessary movement and maximizing efficiency.
This is achieved through careful consideration of the placement of appliances and work surfaces relative to the cooking, preparation, and cleaning zones.
Kitchen Layouts and Workflow Efficiency
Several layouts can effectively optimize workflow in a Japanese kitchen with tatami accents. The “galley kitchen,” a linear arrangement with counters on two parallel walls, is a space-saving option well-suited for smaller spaces. Imagine a narrow kitchen where one side houses the sink and preparation area, while the opposite side features the stove and oven. This arrangement promotes a streamlined workflow, moving seamlessly from preparation to cooking to cleaning.
Alternatively, an “L-shaped” layout can be equally effective, offering more counter space and creating a natural separation between different kitchen zones. In this configuration, the two perpendicular walls provide ample space for multiple workstations, while still maintaining a sense of visual order and cohesiveness. A “U-shaped” layout, though less common in smaller Japanese kitchens, offers the most counter space and storage but requires a larger footprint.
Each layout can be enhanced with the incorporation of a tatami area, perhaps a small alcove near a window, for a more relaxed dining or tea-drinking space.
Built-in Storage Solutions for Space Maximization
Built-in storage is crucial for maintaining the clean, uncluttered aesthetic of a Japanese kitchen. Custom cabinetry, often crafted from light-colored wood like Japanese cypress or cherry, can be designed to seamlessly integrate with the existing architecture. Deep drawers, rather than cabinets with multiple shelves, are preferred for easier access and to prevent items from getting lost in the back.
Pull-out spice racks, utensil organizers, and corner cabinets with rotating shelves maximize vertical space and eliminate wasted corners. Consider the use of “shikishi,” thin, decorative dividers, within drawers to further enhance organization and visual appeal. These techniques allow for the storage of a significant amount of kitchenware without sacrificing the overall sense of spaciousness.
Essential Appliances and Their Optimal Placement
Careful placement of appliances can significantly improve both functionality and visual appeal.
- Rice Cooker: A staple in Japanese kitchens, the rice cooker should be placed near the cooking zone, readily accessible during meal preparation. Its compact size allows for placement on a counter or integrated into a cabinet.
- Induction Cooktop: Induction cooktops offer precise temperature control and efficient heat transfer, making them ideal for Japanese cooking techniques. Their sleek design complements the modern aesthetic of a Japanese kitchen, and they can be easily integrated into a countertop or built into a custom cabinet.
- Refrigerator: Often integrated into custom cabinetry to maintain a cohesive look, the refrigerator should be positioned away from the cooking zone to minimize heat transfer. This also ensures convenient access during food preparation.
- Microwave Oven: Ideally located near the preparation zone, a microwave oven provides quick and convenient heating capabilities, minimizing the need for a separate warming drawer.
- Dishwasher: Often built into custom cabinetry under the countertop, the dishwasher should be placed close to the sink for efficient workflow.
Material Selection and Craftsmanship
The harmonious blend of traditional Japanese aesthetics and modern kitchen functionality hinges critically on the careful selection and expert craftsmanship of materials. The choice of wood, in particular, significantly impacts both the visual appeal and the longevity of the kitchen, while the integration of tatami requires meticulous consideration of its properties and limitations within a high-moisture environment.The careful selection of materials directly influences the durability, aesthetic appeal, and overall functionality of the Japanese kitchen with tatami accents.
Understanding the unique properties of various woods and tatami types is crucial for achieving a design that is both beautiful and practical.
Japanese Woods for Kitchen Construction
Several wood species are traditionally favored in Japanese carpentry due to their inherent properties. These properties include resistance to decay, workability, and aesthetic appeal. The choice of wood often depends on the specific application within the kitchen, balancing factors such as durability and cost.
- Japanese Cedar (Sugi): Known for its light color, pleasant aroma, and resistance to rot and insects, sugi is often used for cabinetry and shelving. Its relatively soft nature makes it easy to work with, but it might require more frequent maintenance compared to harder woods.
- Japanese Cypress (Hinoki): Similar to sugi in its light color and resistance to decay, hinoki boasts a finer grain and is considered more durable. It is often used for high-end cabinetry and countertops, although its higher cost is a factor.
- Japanese Oak (Nara): A harder wood with a rich, warm tone, nara offers superior durability and scratch resistance. It is an excellent choice for kitchen countertops and flooring, but its hardness can make it more challenging to work with.
- Cherry (Sakura): Characterized by its beautiful reddish-pink hue and fine grain, cherry wood is a popular choice for cabinetry and decorative elements. However, its relative softness compared to oak necessitates careful maintenance to prevent damage.
Tatami Island Design
A central kitchen island, incorporating tatami elements, provides a unique blend of functionality and traditional Japanese design. Imagine a rectangular island, approximately 2.4 meters long, 1.2 meters wide, and 0.7 meters high. The frame would be constructed from sturdy Japanese oak, providing a robust and aesthetically pleasing base. The top surface would be a combination of a durable, heat-resistant quartz countertop (1.8m x 1.0m) for food preparation, seamlessly integrated with a recessed area (0.6m x 1.0m) featuring a custom-fitted tatami mat.
This recessed area could function as comfortable seating or a display space for decorative items. The island’s legs would be crafted from Japanese cedar, exhibiting the wood’s natural grain and warm tones. A subtle, recessed LED lighting system could be incorporated underneath the quartz countertop, enhancing the visual appeal and providing task lighting.
Tatami Mat Selection for Kitchen Environments
The selection of tatami mats for a kitchen environment requires careful consideration of material, weaving style, and thickness to ensure durability and ease of maintenance. Direct exposure to moisture should be minimized.
- Material: Traditionally, tatami mats are made from igusa (rush) straw. However, synthetic alternatives, such as polypropylene, offer increased durability and resistance to moisture, making them more suitable for kitchen applications. These synthetics mimic the look and feel of traditional igusa, but require less maintenance.
- Weaving Style: The weaving style affects both the aesthetic appeal and the durability of the mat. Tightly woven mats are more resistant to wear and tear but might be less flexible. Looser weaves offer a softer feel but may require more frequent replacement.
- Thickness: Thicker mats provide better cushioning and insulation, but they are also heavier and may be more difficult to clean. Thinner mats are easier to maintain but offer less comfort and insulation. A balance must be struck based on the intended use and location within the kitchen.
Integrating Tatami Mats into the Kitchen Design

The integration of tatami mats into a Japanese kitchen presents a unique design challenge, balancing the traditional aesthetic with the practical demands of a modern cooking space. Careful consideration of material properties, placement, and potential moisture issues is crucial to ensure both the longevity of the tatami and the safety of the kitchen environment. Successful integration hinges on a thoughtful understanding of tatami’s limitations and the strategic application of protective measures.The seamless integration of tatami mats requires addressing potential challenges related to moisture and wear.
Tatami mats are traditionally made from woven rush grass (igusa), a natural material susceptible to damage from excessive moisture and spills. Direct contact with water can lead to mold growth and structural degradation. Therefore, strategic placement, protective coatings, and readily cleanable surrounding materials are essential considerations. Solutions include employing strategically placed water-resistant barriers beneath the mats in high-traffic areas or near sinks and using easily wiped-down materials for countertops and backsplashes.
Regular maintenance, including airing out the mats and addressing any spills promptly, is also crucial for preserving their longevity.
Tatami Mats as Kitchen Flooring
Utilizing tatami mats as kitchen flooring is less common than other applications due to the aforementioned moisture concerns. However, in a smaller, less intensely used area of the kitchen, such as a breakfast nook or a small seating area adjacent to a counter, carefully sealed and protected tatami mats could be incorporated. Imagine a 2m x 1.5m area near a window, covered with tatami mats sealed with a thin, breathable, water-resistant sealant.
This creates a comfortable and traditional seating area without compromising kitchen functionality. The surrounding area would be tiled or covered with a durable, easily cleaned material such as linoleum or polished concrete.
Tatami Mats as Kitchen Seating
Tatami mats are ideally suited for creating seating areas within the kitchen. A low, built-in bench or platform covered in tatami mats provides comfortable seating during meals or informal gatherings. This approach offers a functional and aesthetically pleasing alternative to traditional chairs, enhancing the overall ambiance. For example, a 1.8m x 0.6m tatami-covered bench built along a kitchen wall, with a small, built-in table (0.8m x 0.6m) made of dark wood, could create an intimate dining space.
The bench’s height would be approximately 15cm for comfortable seating on the floor cushions or zabuton.
Tatami Mats as Decorative Elements
Tatami mats can also serve as decorative elements within a Japanese kitchen. Smaller mats could be incorporated as wall accents, creating a visually appealing textural contrast against other materials. A visually striking example would be a series of three square tatami mats (each 0.9m x 0.9m) mounted on a feature wall above a countertop. The wall would be painted a light neutral color to contrast the texture and natural brown tones of the tatami.
Alternatively, a single, large tatami mat could be used as a decorative backing for a kitchen shelf or display unit.
Visual Description of a Japanese Kitchen with Tatami Seating Area
Imagine a 3m x 4m kitchen, featuring a minimalist design. One wall is dominated by a sleek, dark wood countertop (2m x 0.6m) with integrated sink and hob. The opposite wall features a built-in tatami seating area (1.8m x 0.6m), with a low, dark wood table (0.8m x 0.6m) placed centrally. The tatami mats are bordered by a thin, dark wood frame, providing a clean and defined edge.
The flooring around the tatami area is composed of light-colored polished concrete. The overall color palette is muted and natural, with shades of beige, brown, and dark wood dominating the space. Subtle, indirect lighting enhances the warm ambiance. Minimalist, functional cabinetry in light wood completes the design, seamlessly integrating with the traditional tatami seating area.
Cultural Significance and Modern Interpretations
The incorporation of tatami mats into a kitchen, a traditionally less-formal space in Japanese homes, represents a fascinating intersection of tradition and contemporary design. While tatami’s primary association lies with the more serene and contemplative spaces of the home – such as the living room or bedroom – their inclusion in the kitchen speaks to a growing desire to infuse everyday life with a sense of tranquility and mindful aesthetics.
This shift reflects a broader trend in modern Japanese design, where traditional elements are reinterpreted for modern functionality and living.Tatami mats, woven from rush grass, have held deep cultural significance in Japan for centuries. Their inherent flexibility and ability to insulate against both heat and cold are practical, but their significance extends beyond mere utility. The precise dimensions of tatami mats (typically 90 x 180 cm) dictated the spatial organization of traditional Japanese homes, influencing room sizes and even architectural design.
More importantly, they were integral to the aesthetic and social life of the household, representing a harmonious blend of nature and human craftsmanship. The subtle scent of the rush grass and the soft texture underfoot contribute to a calming atmosphere. Introducing this element into the kitchen, a typically busy and functional space, aims to create a more balanced and peaceful environment for food preparation and family interaction.
Modern Interpretations of Traditional Japanese Kitchen Design with Tatami Accents
Several modern interpretations successfully integrate tatami mats into kitchen designs. One approach is to use tatami mats as a partial flooring element, perhaps in a breakfast nook or a small seating area adjacent to the kitchen counter. This creates a distinct zone within the kitchen dedicated to relaxation and informal dining. Another approach uses tatami as a feature wall, offering a textural contrast to the kitchen’s more utilitarian surfaces.
This is often seen in modern Japanese-style kitchens that emphasize natural materials and a minimalist aesthetic. Finally, some designs utilize tatami as a raised platform, creating a distinct level change within the kitchen space that can delineate different functional zones. These platforms can be incorporated around kitchen islands or as seating areas, adding both visual interest and functionality.
Minimalist Design Principles in a Japanese Kitchen with Tatami Accents
Minimalist principles, deeply rooted in Japanese aesthetics, are naturally compatible with tatami mats. The clean lines and natural texture of the mats complement a minimalist design approach, emphasizing simplicity and functionality. The following table illustrates how various design elements can be incorporated:
| Design Element | Description | Materials | Visual Description |
|---|---|---|---|
| Tatami flooring | Partial tatami flooring in a breakfast nook adjacent to the kitchen counter, creating a tranquil eating area. | Rush grass tatami mats, natural wood framing. | Imagine a small, sunlit corner within the kitchen, softly lit and featuring a low table and cushions on a section of tatami flooring, providing a peaceful contrast to the rest of the kitchen’s sleek surfaces. |
| Tatami feature wall | A section of wall behind the kitchen sink or range is covered with tatami mats, adding a natural texture and visual warmth. | Rush grass tatami mats, natural wood or bamboo framing, possibly incorporating a shoji screen element for added privacy. | Envision a wall behind the stainless steel sink, a warm contrast of natural rush grass texture against the modern, sleek lines of the kitchen appliances. The light filters through the tatami, creating a soft, ambient glow. |
| Built-in seating with tatami | A built-in bench or seating area along the kitchen counter incorporates tatami mats for comfortable seating. | Rush grass tatami mats, natural wood or bamboo framework, possibly with low-profile cushions. | Picture a low, built-in bench along the kitchen island, its surface seamlessly integrated with tatami mats, offering comfortable seating while maintaining the clean lines of the minimalist kitchen design. |
| Sliding shoji screens | Shoji screens, often used in traditional Japanese homes, can be incorporated to create a visual separation between the kitchen and other areas. | Thin wood frames with translucent paper or fabric, potentially integrating with tatami features. | Imagine a sliding shoji screen, separating the kitchen from a dining area or living room, softly diffusing light and creating a tranquil transition between spaces. The screen’s frame could be made of wood that complements the tatami flooring. |
Closing Notes

The Japanese kitchen with tatami accents represents more than just a culinary space; it’s a holistic design statement reflecting a deep appreciation for traditional Japanese aesthetics and a commitment to mindful living. By carefully considering the interplay of natural light, carefully selected materials, and the strategic placement of tatami mats, a kitchen can be transformed into a sanctuary of calm and efficiency.
The fusion of ancient craftsmanship with modern technology allows for a space that is both visually stunning and incredibly functional, demonstrating the enduring appeal of traditional Japanese design principles in a contemporary context. The result is a kitchen that not only serves its practical purpose but also elevates the everyday experience, creating a space where culinary artistry and serene contemplation seamlessly coexist.
Essential FAQs
Can tatami mats withstand spills and moisture in a kitchen environment?
While tatami mats are traditionally used in drier areas, modern, treated tatami mats with moisture-resistant coatings are available for kitchen use. However, immediate cleaning of spills is crucial to prevent damage.
What are the maintenance requirements for tatami mats in a kitchen?
Regular sweeping or vacuuming is recommended. Avoid excessive moisture. Professional cleaning may be needed periodically depending on usage and mat type.
Are there any safety concerns regarding tatami mats in a kitchen?
Ensure mats are properly secured to prevent tripping. Choose mats with appropriate slip resistance for the kitchen floor. Avoid placing hot items directly on the mats.
How much does it cost to incorporate tatami accents into a kitchen renovation?
Costs vary greatly depending on the extent of the tatami integration, the type of mats used, and labor costs. It’s advisable to obtain quotes from multiple contractors.
What are some alternative materials that offer a similar aesthetic to tatami mats?
Materials like woven seagrass, bamboo, or even certain types of textured vinyl flooring can provide a similar natural aesthetic, offering greater moisture resistance than traditional tatami.