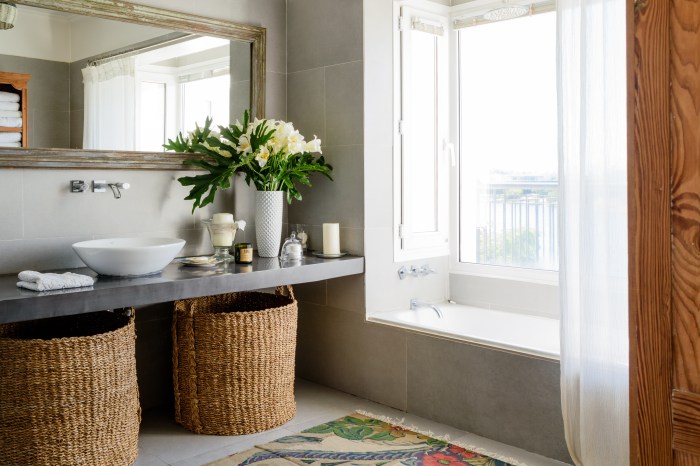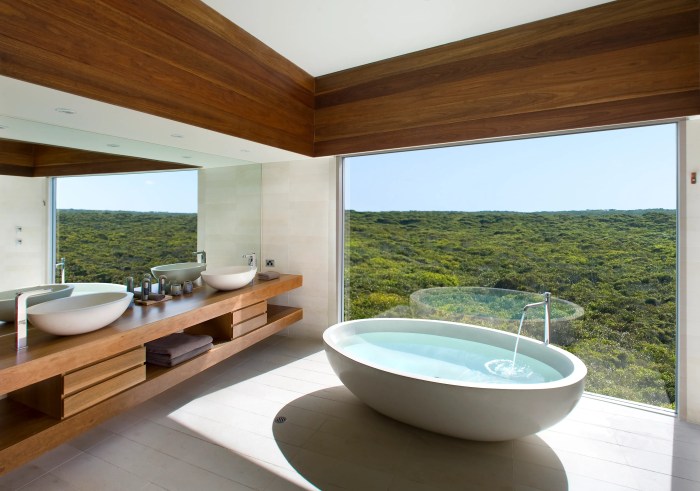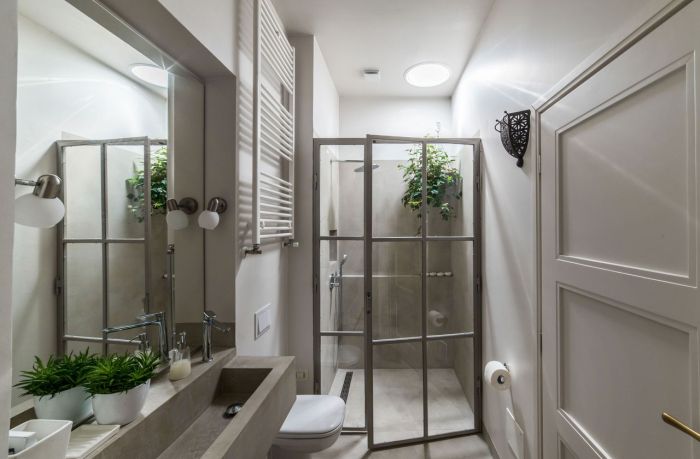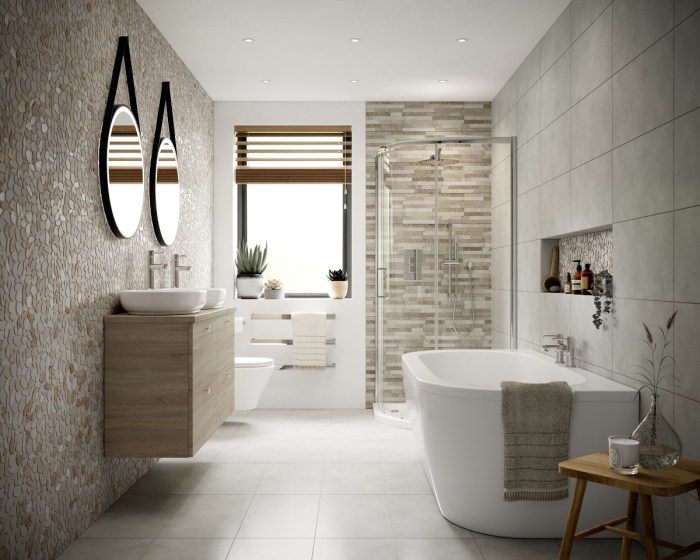Imagine a sanctuary: a bathroom bathed in the soft glow of natural light, a haven of calm amidst the daily rush. This isn’t mere fantasy; it’s the achievable reality of a minimalist bathroom design that leverages the power of natural illumination. We’ll explore the principles of minimalist aesthetics as they intersect with optimal light penetration, examining material choices, spatial arrangements, and the strategic placement of windows and mirrors to create a space that is both visually stunning and functionally serene.
The science of light reflection and diffusion will be our guide, ensuring the design maximizes the therapeutic benefits of natural light while minimizing energy consumption.
This exploration delves into the practical application of design principles, from selecting eco-friendly materials to optimizing window placement for maximum light capture. We’ll analyze various layouts, demonstrating how different spatial arrangements can dramatically alter the perception and utilization of natural light. Understanding the interplay of light and shadow, texture and material, is key to crafting a truly minimalist and naturally illuminated bathroom.
Defining Minimalist Bathroom Aesthetics
Minimalist bathroom design prioritizes functionality, simplicity, and the intentional use of space to create a serene and calming atmosphere. This approach contrasts sharply with cluttered, maximalist designs, instead focusing on essential elements and a clean aesthetic that allows natural light to play a crucial role in the overall ambiance. The core principles are rooted in reducing visual noise and maximizing the feeling of spaciousness, even in smaller bathrooms.Minimalist design principles, when applied to bathrooms, emphasize the careful selection and placement of fixtures and furnishings.
The goal is to create a space that feels both open and inviting, devoid of unnecessary ornamentation or clutter. This is achieved through careful consideration of color palettes, material choices, and spatial organization, all working in harmony to enhance the natural light present in the room.
Minimalist Bathroom Color Palettes Emphasizing Natural Light
Light and neutral color palettes are fundamental to a minimalist bathroom design that maximizes natural light. The use of colors like white, off-white, light gray, and beige reflects light effectively, making the space feel brighter and larger. These colors create a blank canvas onto which carefully chosen accents can be introduced. For example, a pale grey tile floor coupled with white walls will create a bright and airy space.
Adding subtle natural wood tones in the vanity or shelving can introduce warmth without overwhelming the minimalist aesthetic. The strategic use of these colors ensures that the natural light is not absorbed but rather diffused throughout the room, enhancing its perceived size and brightness.
Texture and Material Selection in Minimalist Bathrooms
The textures and materials used in a minimalist bathroom play a critical role in enhancing the impact of natural light. Smooth, reflective surfaces such as polished concrete, glossy tiles, or mirrored elements help to bounce light around the space, creating a feeling of openness and spaciousness. In contrast, the incorporation of natural materials like matte stone, light-colored wood, or linen textiles adds a touch of warmth and tactility without detracting from the overall minimalist feel.
The interplay of these textures and their reflectivity contributes to the overall brightness and atmosphere of the bathroom. For instance, a smooth, white porcelain sink paired with a textured linen towel adds visual interest while maintaining a clean, uncluttered look.
Designing a Minimalist Bathroom Layout for Optimal Natural Light Penetration
The layout of a minimalist bathroom is crucial for maximizing natural light penetration. Positioning the shower or bathtub away from the window allows for unobstructed light flow into the main area of the room. Using glass shower doors instead of opaque ones allows light to pass through the shower area, further illuminating the space. Mirrors strategically placed opposite windows can effectively double the amount of light in the room, creating a bright and airy atmosphere.
A minimalist layout avoids unnecessary obstructions, ensuring that natural light can reach every corner of the bathroom. For example, a simple, floating vanity allows for easy light penetration underneath, unlike a large, bulky vanity that would cast shadows and reduce brightness.
Incorporating Natural Light

Maximizing natural light in a minimalist bathroom not only enhances the aesthetic appeal but also improves the overall functionality and well-being of the space. Natural light contributes to a sense of spaciousness, reduces the need for artificial lighting, and positively impacts mood and circadian rhythms. Strategic placement and manipulation of light sources are key to achieving this effect.The principles of physics dictate how we can optimize natural light.
The intensity and direction of light are affected by the time of day, the season, and the geographical location. Understanding these factors allows for informed decisions about window placement and size to ensure consistent, even illumination throughout the day. Furthermore, the reflective properties of materials within the bathroom can significantly amplify the available natural light.
Window Placement, Size, and Type
Optimal window placement depends on the bathroom’s orientation relative to the sun’s path. South-facing windows in the northern hemisphere receive the most direct sunlight, providing ample illumination throughout the day. East-facing windows offer soft morning light, while west-facing windows provide bright afternoon light. The size of the window is directly proportional to the amount of light entering the room; larger windows naturally admit more light.
The type of window—e.g., casement, double-hung, or fixed—affects both light transmission and ventilation. Larger, strategically placed windows, such as a large picture window or a series of smaller windows, can dramatically increase the amount of natural light entering the bathroom. A high, narrow window positioned above a vanity might maximize light while minimizing privacy concerns.
Reflecting and Diffusing Natural Light
To amplify the effect of natural light, incorporating light-reflective surfaces is crucial. Light-colored walls and floors, such as white or light gray tiles, act as efficient reflectors, bouncing light around the space and preventing it from being absorbed. Polished metallic fixtures, such as chrome faucets or mirrors, further enhance this effect. Mirrors, strategically positioned to reflect light from windows, can significantly brighten darker corners.
Diffusing the light prevents harsh shadows and glare. This can be achieved using frosted glass or translucent window treatments, which soften the light while maintaining privacy. Consider using a translucent shower enclosure to allow light to penetrate the shower area.
Window Treatments for Minimalist Bathrooms
Minimalist design prioritizes simplicity and functionality. Window treatments should complement this aesthetic while effectively managing light and privacy. Sheer curtains or blinds made of natural materials like linen or bamboo offer a delicate balance. These materials allow diffused light to pass through while maintaining a degree of privacy. Roller blinds, particularly those in neutral colors, provide a clean, uncluttered look and offer adjustable light control.
Consider using smart blinds that can be automated to optimize light levels throughout the day. Avoid heavy drapes or ornate treatments, as they clash with the minimalist ethos and can obscure natural light.
Maximizing Skylights and Other Light Sources
Skylights offer an excellent way to introduce natural light into bathrooms with limited wall space or those located in areas with minimal direct sunlight. A skylight positioned centrally in the ceiling can provide even, diffused light throughout the entire room. Consider using tubular skylights, which are slimmer and can be installed in areas where a larger skylight might not be feasible.
For bathrooms without direct access to natural light, consider incorporating light tubes or light shelves that capture and redirect ambient light from adjacent rooms. These solutions can significantly improve the overall brightness and ambiance of the space.
Furniture and Fixtures Selection

The careful selection of furniture and fixtures is paramount in achieving a minimalist bathroom design that harmoniously complements natural light. The goal is to create a space that feels both spacious and serene, maximizing the impact of the natural illumination while minimizing visual clutter. This involves thoughtful consideration of materials, functionality, and aesthetic consistency. The interplay between form and function is key; every element should serve a purpose and enhance the overall ambiance.
The minimalist aesthetic prioritizes simplicity and functionality. Therefore, the choice of materials and their visual impact are crucial. The reflective properties of certain materials can amplify the natural light, while others can absorb it, altering the perceived brightness and ambiance of the space. The selection process should involve evaluating how each material interacts with the natural light, ensuring a cohesive and balanced design.
Minimalist Bathroom Vanities and Storage Solutions
A minimalist vanity should be both functional and visually unassuming. Consider a wall-mounted vanity made of light-colored wood, such as sustainably sourced ash or birch, to maximize space and reflect natural light. Its clean lines and simple design would avoid visual distractions, allowing the natural light to be the focal point. For storage, integrated drawers within the vanity, rather than bulky cabinets, offer a sleek and space-saving solution.
Alternatively, a floating shelf made from bamboo, a rapidly renewable resource, can provide additional storage while maintaining the airy feel of the space. The smooth, uncluttered surfaces of these options reflect light effectively. Deep, dark colored wood could absorb the light and make the room feel smaller, hence the recommendation for lighter options.
Lighting Fixture Selection to Enhance Natural Light
Artificial lighting in a minimalist bathroom should act as a supplementary element, subtly enhancing the natural light rather than competing with it. Recessed lighting, strategically positioned to avoid casting harsh shadows, provides even illumination. LED strip lighting, concealed within the vanity or along the ceiling perimeter, can create a soft, ambient glow, especially useful in the evening or on overcast days.
Avoid overly ornate or brightly colored fixtures; their visual weight would detract from the minimalist aesthetic and potentially clash with the natural light. The goal is to create a soft, consistent illumination that complements, rather than overshadows, the natural light. The color temperature of the LED lights should also be carefully considered. Warmer color temperatures (2700K-3000K) can create a more relaxing and inviting atmosphere, mimicking the warmth of natural sunlight.
Suitable Materials for Bathroom Fixtures
The selection of materials for bathroom fixtures is crucial for maintaining a minimalist aesthetic and ensuring durability. Consider the following:
- Faucets: Brushed nickel or matte black faucets offer a sophisticated, understated look. These finishes are less reflective than polished chrome, preventing harsh glare from artificial or natural light sources. Their durability also contributes to the longevity of the fixture.
- Showerheads: A sleek, minimalist showerhead in a brushed nickel or matte black finish would complement the other fixtures. Rain showerheads, while potentially larger, can still maintain a minimalist feel if their design is clean and uncluttered. The focus should be on functionality and a seamless integration into the overall design.
- Toilet: A wall-hung toilet maximizes floor space and creates a cleaner, more streamlined look. Choose a model with a simple, unadorned design. The selection of a dual-flush toilet can contribute to the eco-friendly nature of the bathroom.
Designing a Minimalist Bathroom with Sustainable and Eco-Friendly Materials
Creating a minimalist bathroom using sustainable and eco-friendly materials aligns perfectly with the philosophy of reducing environmental impact. This involves selecting materials with low embodied carbon, prioritizing recycled content, and choosing responsibly sourced products.
- Bamboo: A rapidly renewable resource, bamboo is an excellent choice for shelving, vanities, and other elements. Its light color reflects light well, enhancing the brightness of the space.
- Reclaimed Wood: Using reclaimed wood for vanity tops or accent pieces adds character and reduces the demand for newly harvested timber. The unique grain and patina of reclaimed wood contribute to a unique and stylish aesthetic.
- Recycled Glass Tiles: Recycled glass tiles offer a beautiful and sustainable alternative to traditional ceramic tiles. Their reflective properties can amplify natural light, contributing to a brighter and more spacious feel. Different colors can be used to add a pop of color without detracting from the minimalist aesthetic.
- Low-VOC Paints and Sealants: Choosing paints and sealants with low or zero volatile organic compounds (VOCs) minimizes harmful emissions and improves indoor air quality, promoting a healthier bathroom environment. This ensures the environment within the bathroom is healthy and contributes to overall wellness.
Visual Representation and Layout

The spatial arrangement of a minimalist bathroom significantly impacts its perceived size, functionality, and the effectiveness of natural light. Careful consideration of layout, material choices, and the placement of fixtures is crucial for achieving a serene and efficient space. Optimizing the interplay between light and shadow enhances the overall aesthetic and user experience.The following table illustrates four distinct minimalist bathroom layouts, demonstrating how natural light can be harnessed to create different moods and atmospheres.
The effectiveness of natural light is dependent not only on the layout but also on factors such as window size, orientation, and the reflectivity of surfaces.
| Layout 1: Linear Layout | Layout 2: L-Shaped Layout | Layout 3: Open-Plan Layout | Layout 4: Gallery Layout |
|---|---|---|---|
| This layout features a linear arrangement of fixtures along a single wall, typically with a window at one end. Natural light flows directly through the space, illuminating the entire length. This is ideal for smaller bathrooms where maximizing the perceived space is paramount. | This layout utilizes the corner of a room, creating a more intimate and defined space. Natural light can be introduced from two sides, creating a brighter and more spacious feel than a linear arrangement, particularly if the corner is adjacent to a window. | This layout integrates the bathroom seamlessly with another space, often the bedroom or a dressing area. Natural light from the adjacent room can significantly enhance the bathroom’s brightness, blurring the lines between spaces. This design requires careful consideration of privacy. | This layout features a series of distinct zones (e.g., vanity, shower, toilet) arranged along a wall with a window, creating a sense of flow and visual interest. The window serves as a focal point, providing ample natural light that highlights the individual elements. |
Flooring and Natural Light Perception
Different flooring materials possess varying degrees of reflectivity, influencing how natural light is distributed and perceived within a minimalist bathroom. High-gloss tiles, for example, reflect light more effectively than matte finishes, creating a brighter and more spacious feeling. Conversely, dark-colored matte flooring absorbs light, potentially making the space feel smaller and darker, even with ample natural light. The interplay of light and shadow on different flooring materials can dramatically affect the overall mood and atmosphere.
For instance, light-colored wood flooring can create a warm and inviting ambiance, while polished concrete can lend a modern and industrial aesthetic. The choice of flooring material should therefore be carefully considered in relation to the desired atmosphere and the available natural light.
Spatial Arrangement and Flow in a Minimalist Bathroom with Natural Light
Imagine a minimalist bathroom bathed in soft, natural light. The space is approximately 8ft x 6ft, featuring a single large window positioned on the longest wall, maximizing light penetration. A floating vanity, constructed from light-colored oak, is positioned beneath the window, its sleek lines reflecting the light. A frameless glass shower enclosure is situated in the opposite corner, allowing light to flow unimpeded into this area.
The toilet is discreetly tucked away in a separate alcove, maintaining a sense of privacy without compromising the overall flow of the space. The walls are painted in a soft, neutral tone, further enhancing the reflectivity of the light. The floor is covered in large, light-grey porcelain tiles, providing a clean and contemporary aesthetic while reflecting the natural light effectively.
The overall effect is a bright, airy, and calming space that maximizes both functionality and the beauty of natural light. The carefully considered spatial arrangement ensures a smooth and intuitive flow, creating a truly relaxing sanctuary.
Illustrative Descriptions (No Images)
The following descriptions aim to evoke the sensory experience of minimalist bathrooms featuring natural light, focusing on the interplay of light, shadow, and materials to create specific atmospheres. The principles of minimalist design—clean lines, functionality, and a reduction of visual clutter—are central to each scenario.
Panoramic View and Light Play
Imagine a minimalist bathroom, its walls clad in smooth, off-white tiles. A large window, spanning nearly an entire wall, frames a breathtaking panoramic view of a rolling landscape. The morning sun streams in, casting long, sharp shadows from the freestanding bathtub across the polished concrete floor. As the day progresses, the light softens, diffusing across the space and illuminating the subtle texture of the natural wood vanity.
The interplay of direct and indirect light creates a dynamic visual experience, shifting the perceived depth and scale of the room throughout the day. The angle of the sun alters the shadows, transforming the space from bright and energetic to calm and contemplative. This dynamic lighting effect is a key element in the overall sensory experience.
Diffused Light from a Skylight
A skylight positioned centrally in the ceiling bathes a small minimalist bathroom in soft, diffused natural light. The light is evenly distributed, eliminating harsh shadows and creating a sense of serenity. The pale grey walls and white sanitaryware appear almost luminous, reflecting the gentle light. The overall atmosphere is calming and spa-like. The absence of direct sunlight prevents glare and reduces the need for artificial lighting during the day.
This consistent, even illumination creates a sense of tranquility and promotes relaxation. The subtle shift in light intensity throughout the day adds a gentle rhythm to the space, mirroring the natural cycle of light and dark.
Strategic Mirror Placement and Light Reflection
A strategically placed, large rectangular mirror in a minimalist bathroom with a single window significantly enhances the perception of space and light. The mirror reflects the natural light entering from the window, effectively doubling its impact. This reflected light illuminates the far corner of the room, typically a darker area in smaller spaces. The reflection also creates a sense of depth, making the room appear larger than it actually is.
The polished surface of the mirror interacts with the light, adding a subtle, sparkling element to the overall design. This clever use of reflective surfaces is a common technique in minimalist design to maximize the use of available light.
Natural Materials and Light Interaction
This minimalist bathroom is constructed entirely from natural materials. The walls are clad in smooth, light-grey river stones, their subtle variations in color and texture creating a calming visual rhythm. The floor is polished concrete, its cool, grey surface reflecting light softly. A freestanding bathtub made from unpolished, light-colored wood sits centrally, its warm, organic texture contrasting beautifully with the cool tones of the stone.
The light interacts differently with each material: the stone diffuses the light, the concrete reflects it subtly, and the wood absorbs it partially, creating a warm glow. The interplay of textures and light creates a sensory experience that is both visually stimulating and deeply calming. The variations in light absorption and reflection across different materials add depth and interest to the space without compromising the minimalist aesthetic.
Outcome Summary

Creating a minimalist bathroom that thrives on natural light is not simply about aesthetics; it’s about crafting a space that fosters well-being. By carefully considering the principles of minimalist design, understanding the physics of light, and selecting sustainable materials, we can transform a functional space into a tranquil retreat. The result is a bathroom that is not only visually appealing but also promotes a sense of calm and rejuvenation, a testament to the harmonious blend of design and nature’s illumination.
FAQ Section
What are the best window coverings for a minimalist bathroom that still allow ample natural light?
Sheer curtains or blinds made from natural materials like linen or bamboo offer privacy while maximizing light diffusion. Consider frosted glass for a more permanent solution.
How can I maximize natural light in a bathroom with limited window space?
Strategic mirror placement can significantly increase the perceived brightness. Mirrors positioned to reflect light from existing windows can dramatically brighten darker corners. Light-colored walls and flooring also help to reflect and diffuse available light.
What sustainable materials are ideal for a minimalist bathroom?
Bamboo, reclaimed wood, recycled glass, and natural stone are excellent sustainable options. Look for fixtures with low water usage and energy-efficient lighting.
How do I choose lighting fixtures that complement natural light?
Opt for fixtures with soft, warm light temperatures to avoid harsh contrasts with natural light. Recessed lighting or integrated LED strips can provide ambient illumination without competing with natural sources.
Can I incorporate plants into a minimalist bathroom with natural light?
Absolutely! Low-maintenance plants that thrive in humid environments, such as snake plants or peace lilies, can add a touch of life and enhance the natural feel of the space. Remember to choose plants appropriate for the available light conditions.